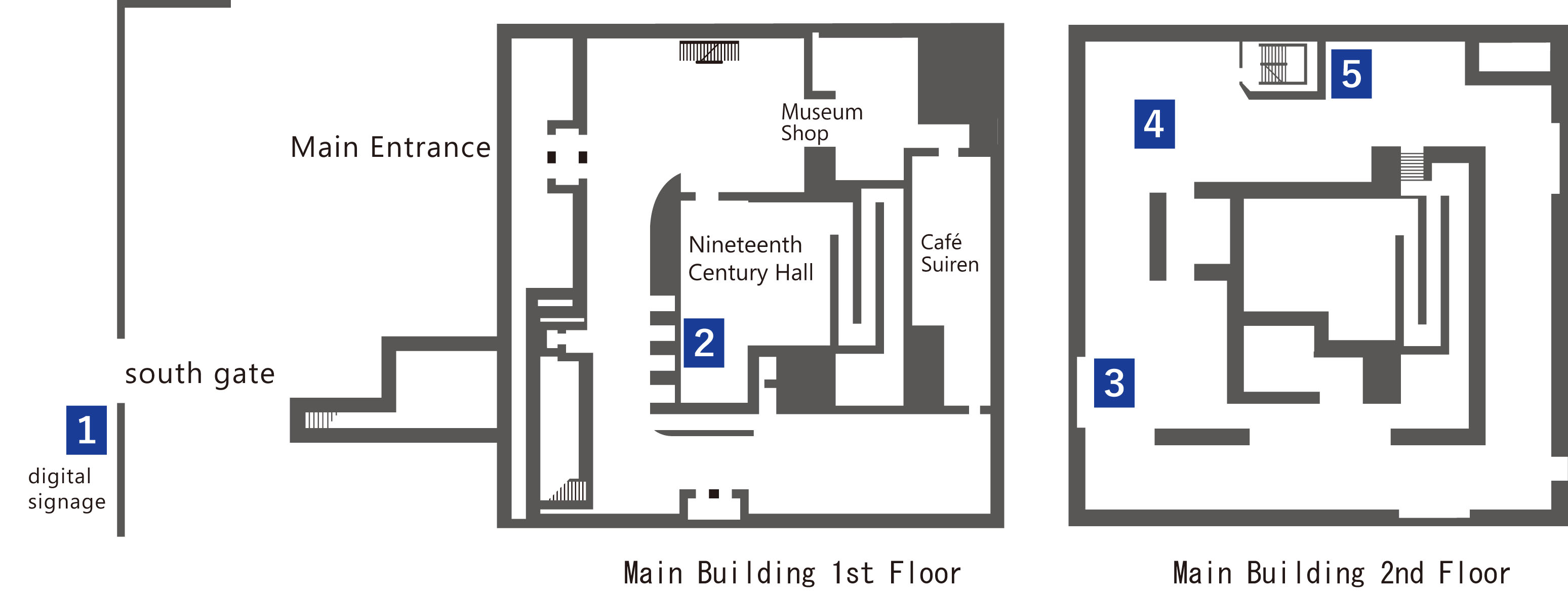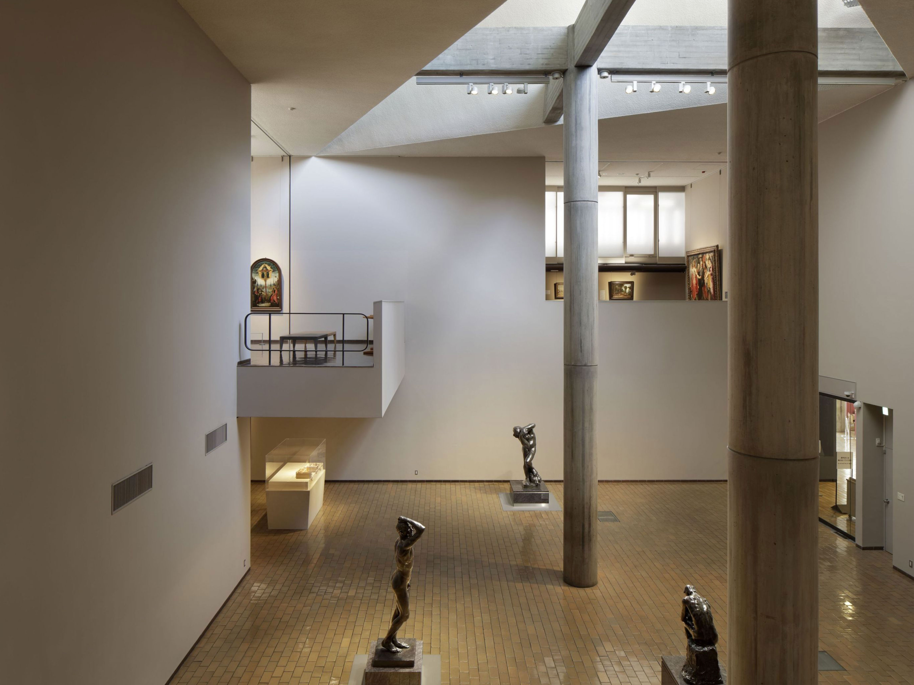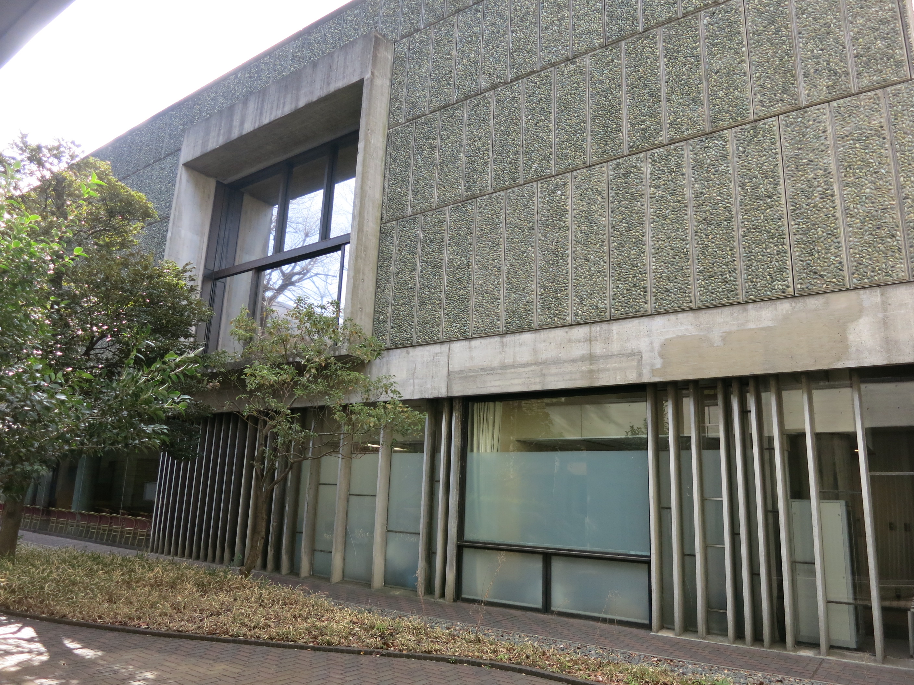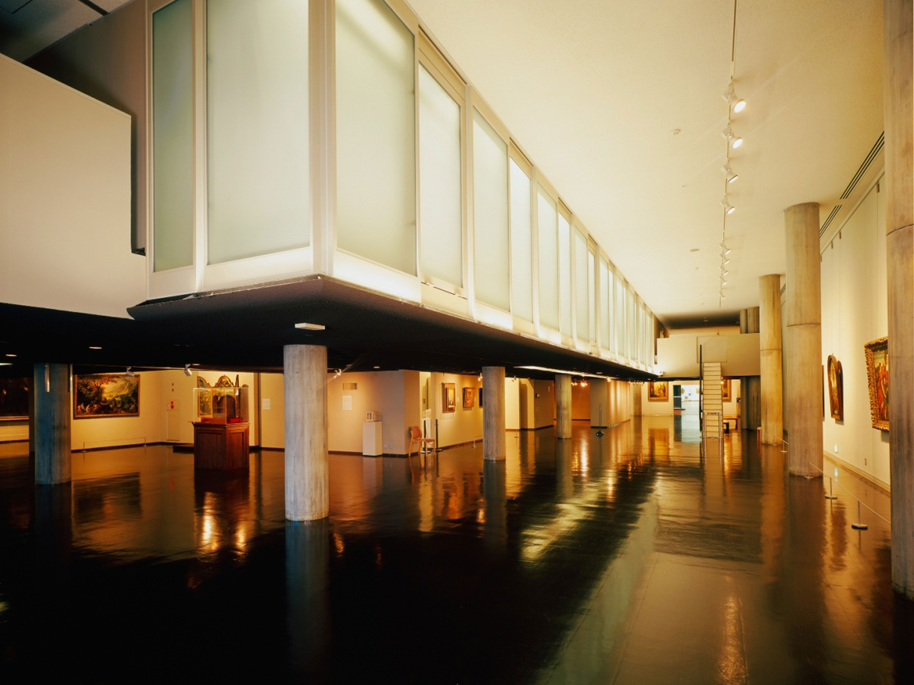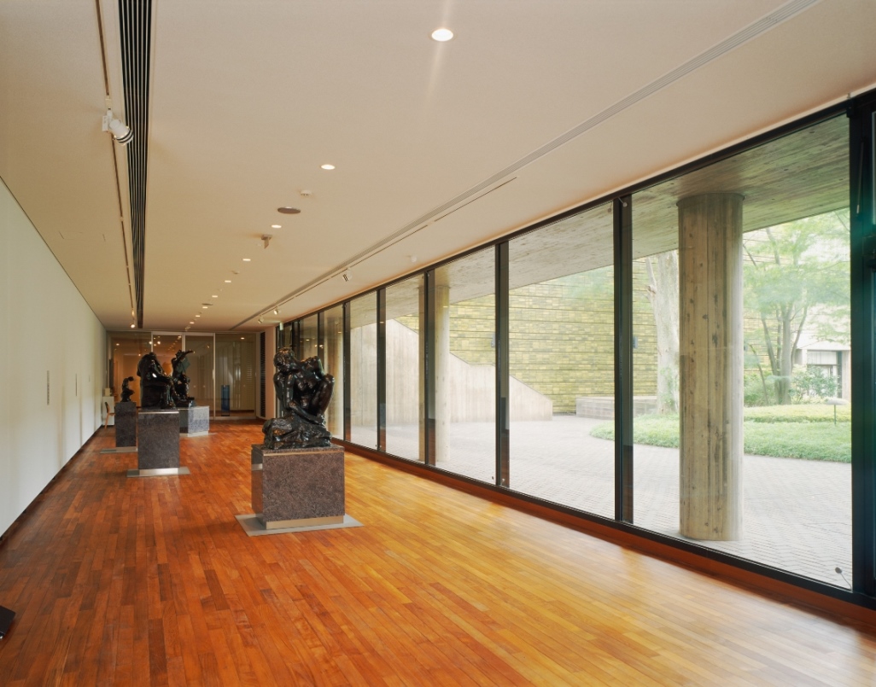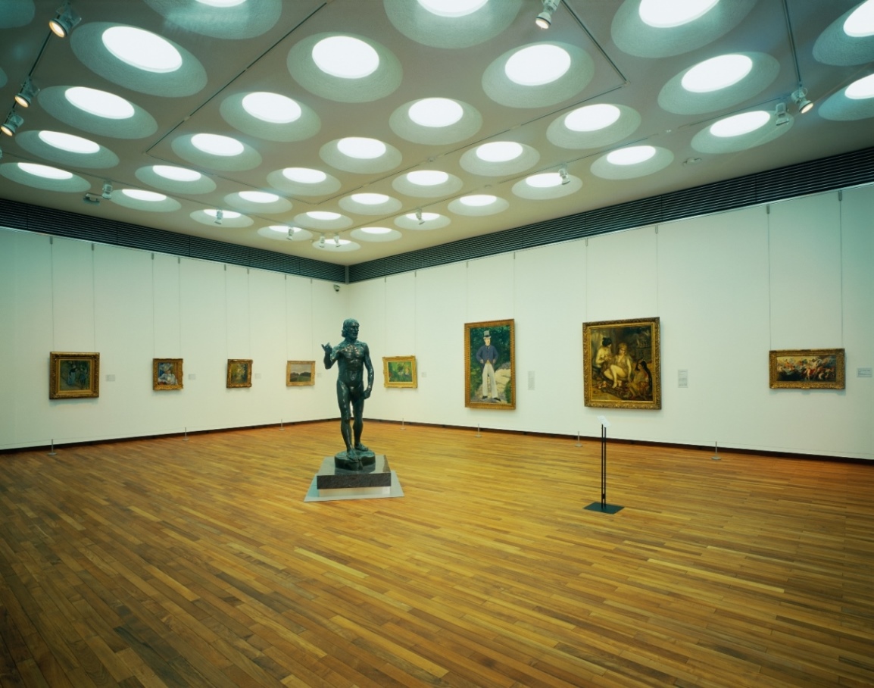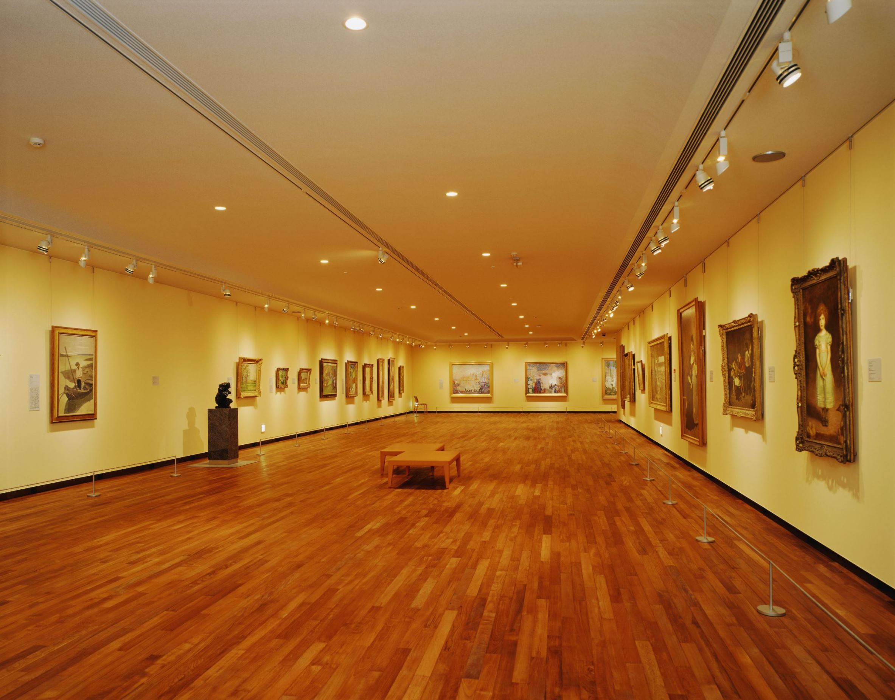Architecture
- Overview
- Facilities
- Restoration of the Forecourt
- “A World Heritage Site at Your Fingertips: Exploring the National Museum of Western Art”
Overview
- Location
- 7-7 Ueno-koen, Taito-ku, Tokyo 110-0007, Japan
- Site
- Owned property2,208 square meters
Leased property7,080 square meters
Total9,288 square meters - Building
- Building area (total)3,636 square meters
Floor area (total)17,369 square meters
Exhibition galleries4,420 square meters
Storage1,097 square meters
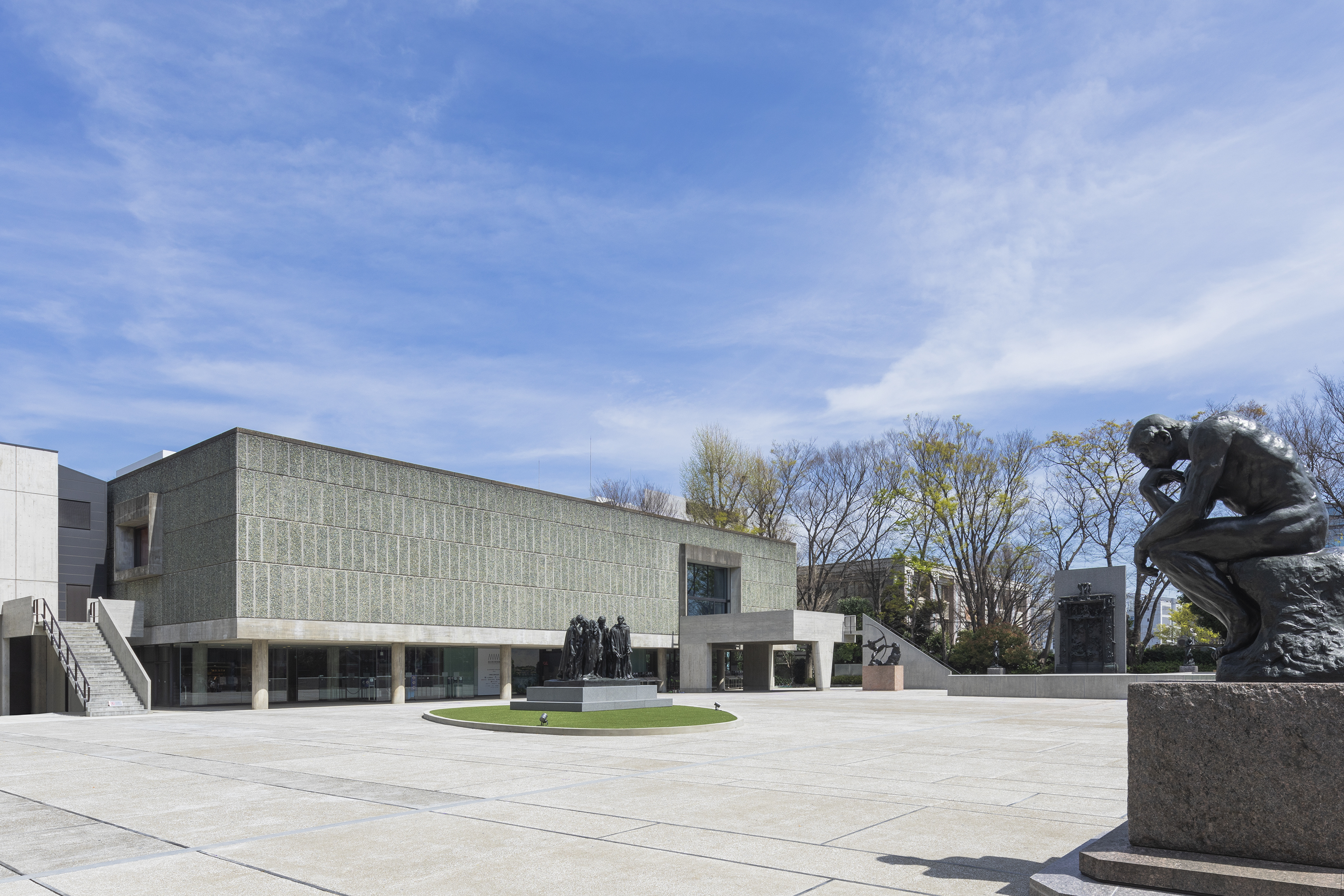
Facilities
Main Building
A historically important building designed by the internationally renowned 20th century French architect Le Corbusier (1887-1965). The building was completed in March 1959 as a symbol of the resumption of diplomatic ties between Japan and France after World War II.
- Number of stories
- 3 floors above ground, 1 floor below ground
- Building structure
- Reinforced concrete (RC)
- Design
- Le Corbusier
- Supervisors
- Junzo Sakakura, Kunio Maekawa, Takamasa Yoshizaka
Former Ministry of Education (Construction Division, Educational Facility Department, Administrative Bureau) - Completion
- March 1959
- Site area
- 1,587 square meters
- Gross floor area
- 4,399 square meters
Le Corbusier
Le Corbusier (1887-1965), real name Charles-Édouard Jeanneret, was born at La Chaux-de-Fonds in Switzerland. As a student at a local art school, he developed ambitions to become an architect. After working for Auguste Perret and Peter Behrens, the leading architects of the day, and finding influences in historical buildings and architectural movements in Europe, Le Corbusier moved to Paris in 1917. There, he became associated with the painter Amédée Ozenfant and together they advocated Purism. Working on his paintings, Le Corbusier (then still known as Jeanneret) began to propose new concepts of architecture and urban planning in essays on architecture published under the pseudonym Le Corbusier in the periodical L’Esprit Nouveau, established in 1920. In 1922, Le Corbusier set up a studio together with his cousin Pierre Jeanneret and started to develop his career as an architect. As a pioneer of modern architecture in pursuit of rationality and functionality, Le Corbusier has left an imprint in many parts of the world. His ideas and techniques, which were spread around the world through a vast body of published writing and his involvement with the Congrès Internationaux d’Architecture Moderne (CIAM), have proven decisive for the direction of Modernism in architecture and urban planning as of the twentieth century.
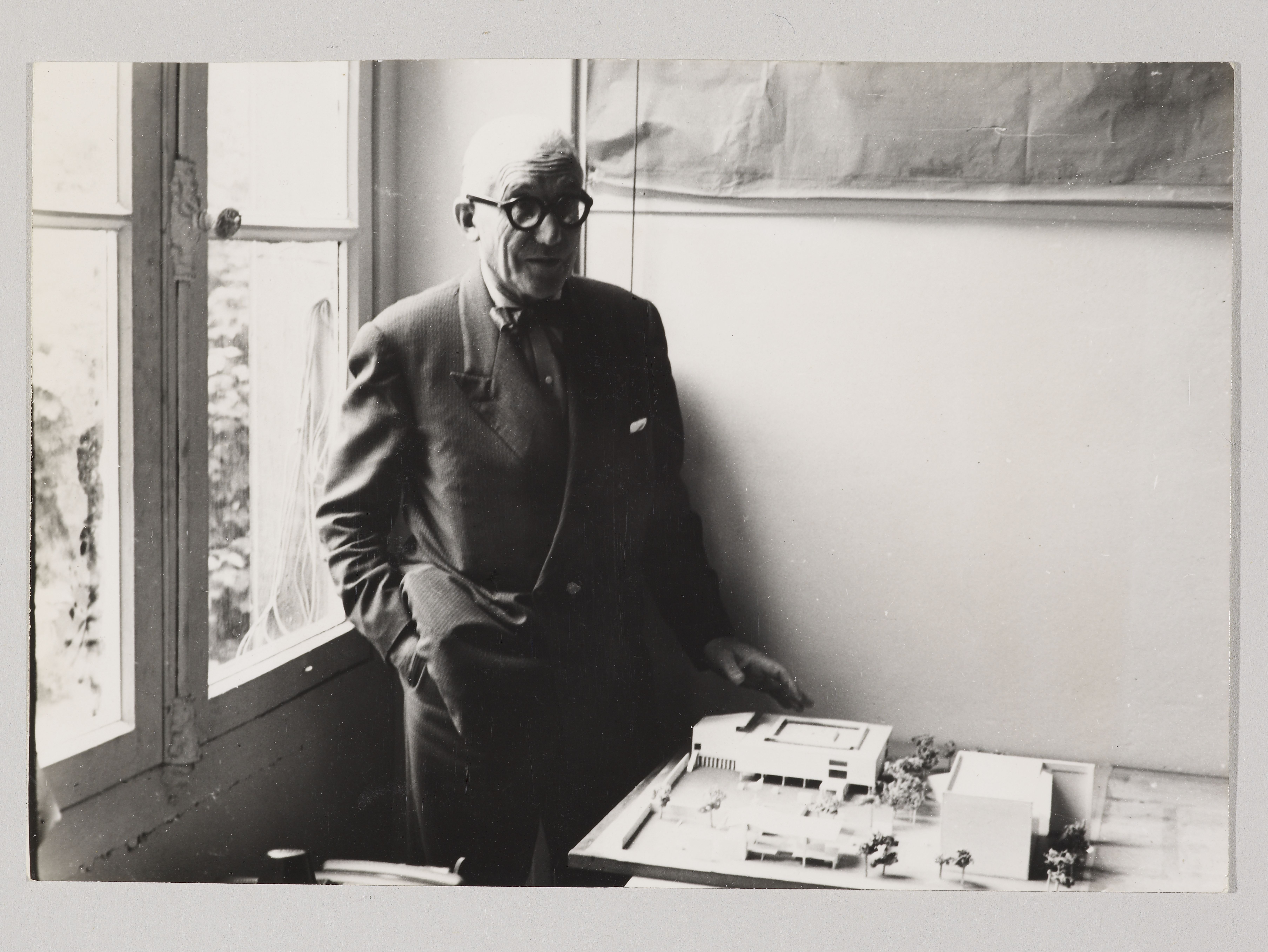 Photo: Le Corbusier with a model of the National Museum of Western Art, 1956
Photo: Le Corbusier with a model of the National Museum of Western Art, 1956
Restoration of the Forecourt
The forecourt was restored during the period of a year and a half from October 19, 2020 to April 8, 2022 when the National Museum of Western Art was closed.
Aiming to improve the functionality of the museum, various alterations had been made to the forecourt since the museum opened in 1959. In 2016, when the site as a whole, including the main building and the forecourt, was inscribed on the World Heritage List (as a part of the Architectural Work of Le Corbusier, an Outstanding Contribution to the Modern Movement), it was pointed out by ICOMOS that a part of the original intent behind Le Corbusier’s design for the forecourt had been compromised. Therefore, to convey the original intent by the architect, we decided to take advantage of the opportunity presented by the renewal of the rooftop waterproofing on the Special Exhibition Galleries in the museum basement to return the forecourt as near as possible to its appearance in 1959 when the museum opened.
When the museum was constructed, the main gate was on the west side. The forecourt was a wide open space with little vegetation. To maintain continuity with the area outside the museum complex, passersby on the path through the park had a view of the sculptures and the main building through the railings that surrounded the forecourt. A line in the floor of the forecourt ran from the main gate on the west side straight to Rodin’s Gates of Hell. At the midway point of this line, a right-angle line led up to the main building on the left. Forming a T-shape, these prominent lines were laid along the joints between the paving stones in the forecourt floor as if guiding the movement of people.
The present restoration has minimized the vegetation on the forecourt. As far as possible, the approach from the gate on the west side, the railings, and the positioning of Rodin’s The Thinker and The Burghers of Calais have been returned to their original state. The joints in the forecourt floor, which were laid out according to Le Corbusier’s ideas of the Modulor, a scale of proportions based on the height of the human body and the Golden Ratio, have also been restored in detail.
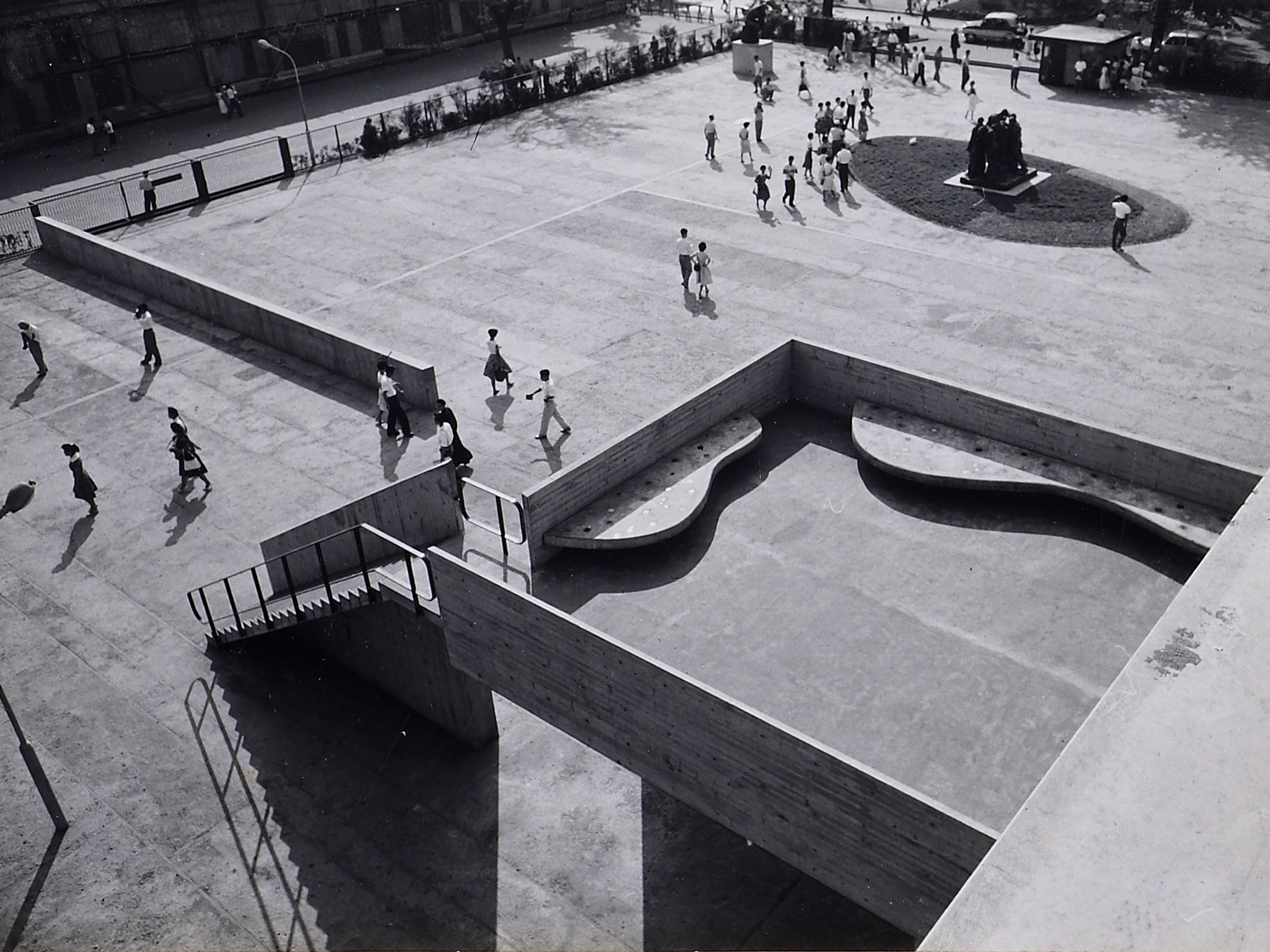 The forecourt when the main building opened in 1959
The forecourt when the main building opened in 1959
(Photo: Tokyo Photoart)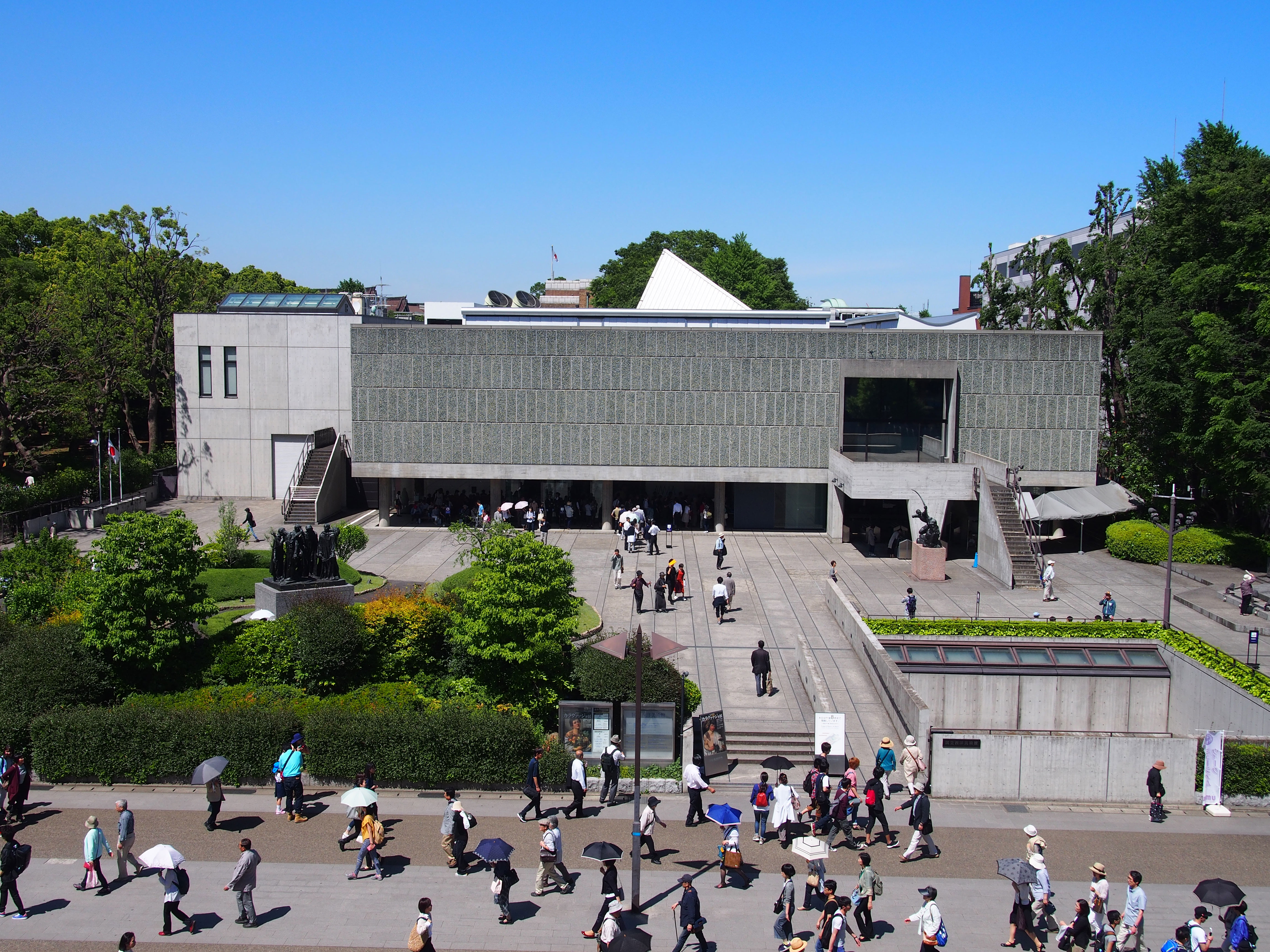 The appearance of the forecourt in 2016
The appearance of the forecourt in 2016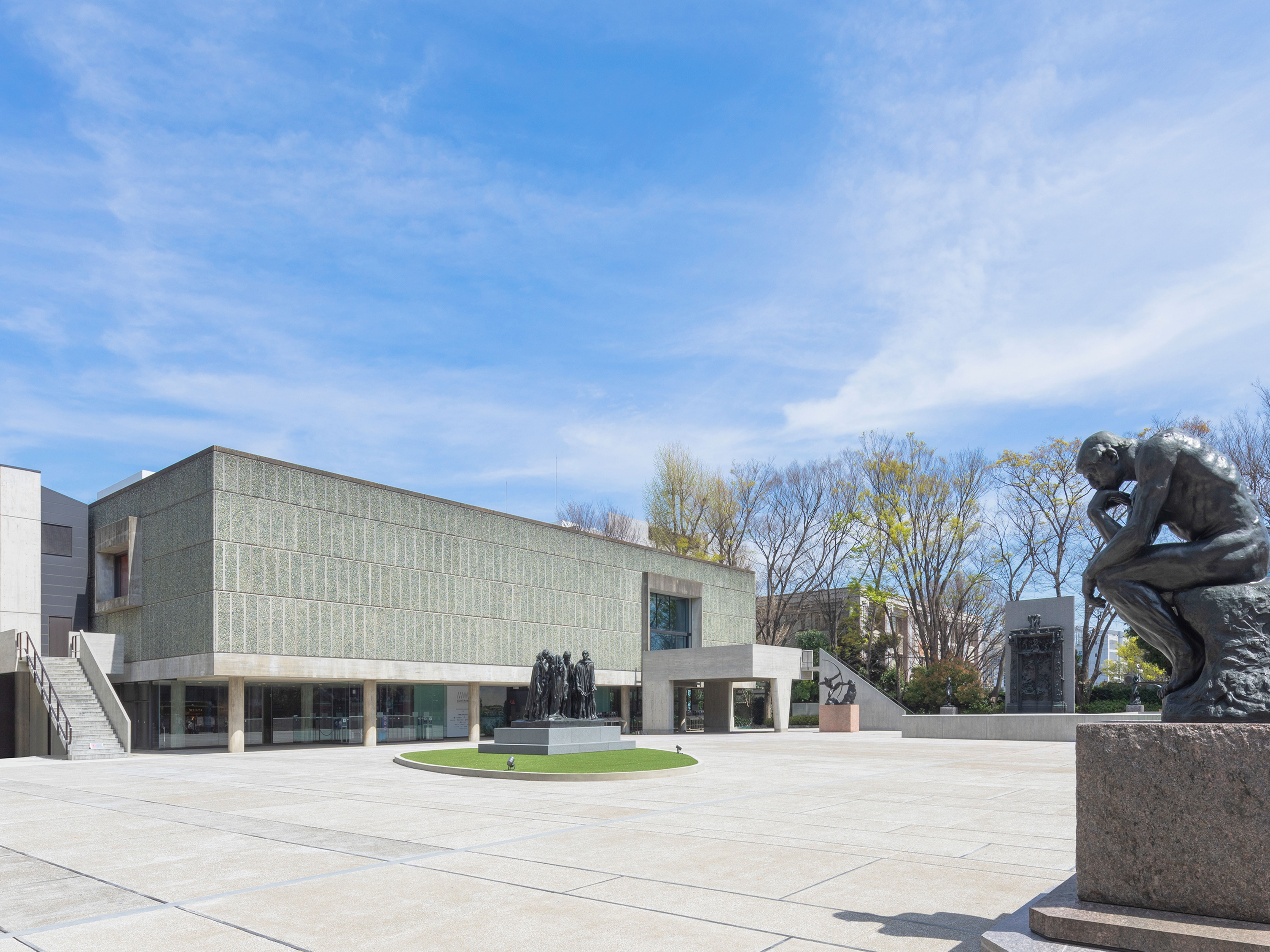 The forecourt after restorations in 2022
The forecourt after restorations in 2022
New Wing
The building was completed in 1979, the year marking the 20th anniversary of the National Museum of Western Art. It was an addition designed to integrate visually and structurally with the main building designed by Le Corbusier. The exterior walls employ open-joint PC plates. Along with the Main Building, it surrounds large tress of zelkova and gingko, that creating a verdant courtyard.
- Number of floors
- 2 floors above ground, 2 floors below ground
- Structure
- Reinforced concrete (RC)
- Design supervisor
- Maekawa Kunio Associates, Architects & Engineers
- Completion
- May 31, 1979
- Site area
- 1,480 square meters
- Floor area
- 4,902 square meters
Special Exhibition Wing
The building was constructed for the purpose of enhancing museum activities for the 21st century, focusing on special exhibitions, restoration, conservation, art education, and information and documentation.
This wing consists of the exhibition galleries on a single floor in the second basement facing the forecourt and the ground building on the west side of the Main Building.
- Number of floors
- 2 floors above ground, 4 floors below ground
- Structure
- Steel framed reinforced concrete (SRC)
- Design supervision
- Kanto Region Development Bureau, Ministry of Construction
Maekawa Kunio Associates, Architects & Engineers - Completion
- December 25, 1997
- Structural area
- 524 square meters
- Floor area
- 7,979 square meters
“A World Heritage Site at Your Fingertips: Exploring the National Museum of Western Art”
1. The 3D Models in the Spatial Reality Display
The Spatial Reality Display (SRD) provides visitors with an immersive experience of 3D models of the Main Building, allowing them to get a real sense of the building and its three-dimensional forms. By moving the Display controller right, left, up and down, visitors can explore the parts of the Main Building they want to view, such as a cross-section of the Main Building, the Nineteenth Century Hall, the Former Director’s Office and the Clerestory Gallery, along with horizontal and vertical cross-sections.
SRD location: World Heritage Corner in the 19th Century Hall, Main building
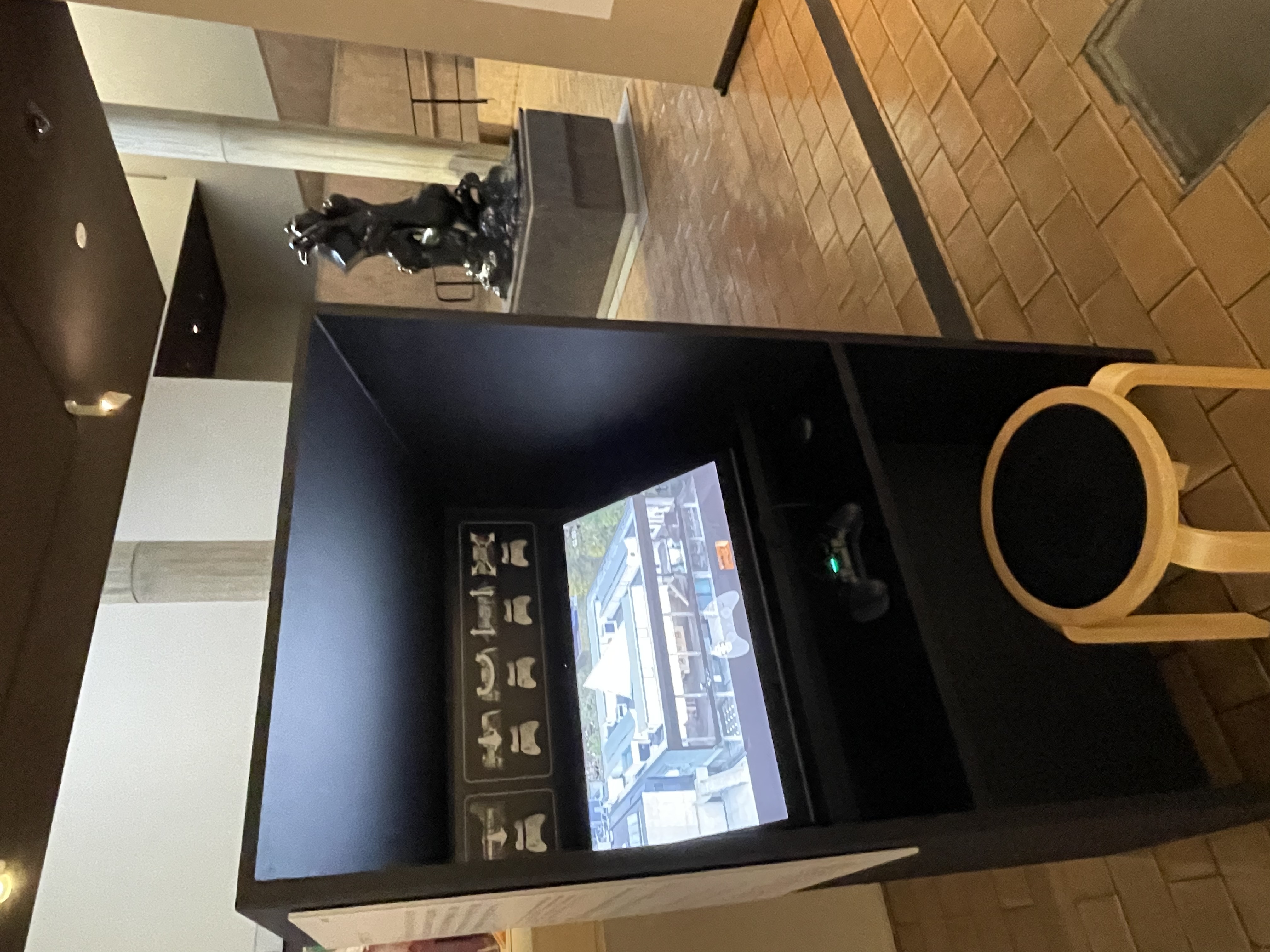
2. Smartphone Version
By scanning one of the 2D barcodes installed at five locations inside the Main Building, a visitor can experience what it would be like to walk through the no-public access zones of the Main Building. You can get a bird’s-eye view of the architecture, peep into the Clerestory Gallery which is not normally open to the public, and climb the stairs to the rooftop. We hope visitors will enjoy letting their fingers guide them through this digital architectural tour.
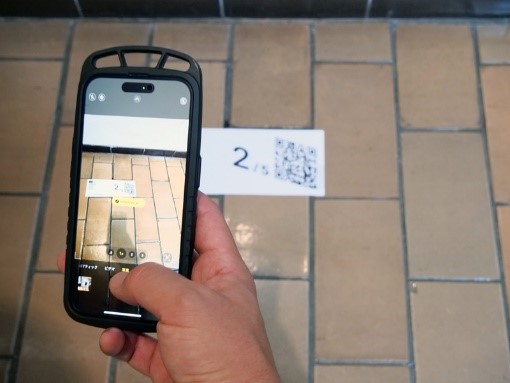
Scan this 2D Barcode with your smartphone or click the tab below to access the No.1 content.
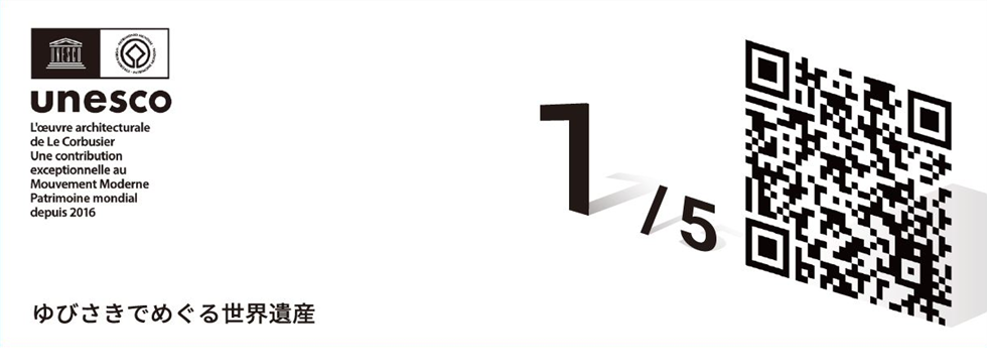
*This is an image of one of the stickers on the floor in our exhibition rooms
Location of the Five 2D Barcodes and their Contents
- Barcode No. 1
- Digital Sign (Main Building Exterior and Rooftop)
- Barcode No. 2
- Near the World Heritage Site Panel in the Nineteenth Century Hall (Nineteenth Century Hall)
- Barcode No. 3
- Near the bench on the south wall of the Second Floor Exhibition Room Floor (Mezzanine 3rd Floor Balcony and Clerestory Gallery)
- Barcode No. 4
- Beneath the window looking into the Former Director’s Office on the 2nd Floor (Former Director’s Office)
- Barcode No. 5
- Near the Stairwell (Stairwell)
* A Permanent Collection Galleries admission ticket is required for access to Barcodes Nos. 3, 4, and 5.
*The content is to be experienced using the browser of a smartphone device.
Some smartphone and tablet devices may not work properly with the content.
